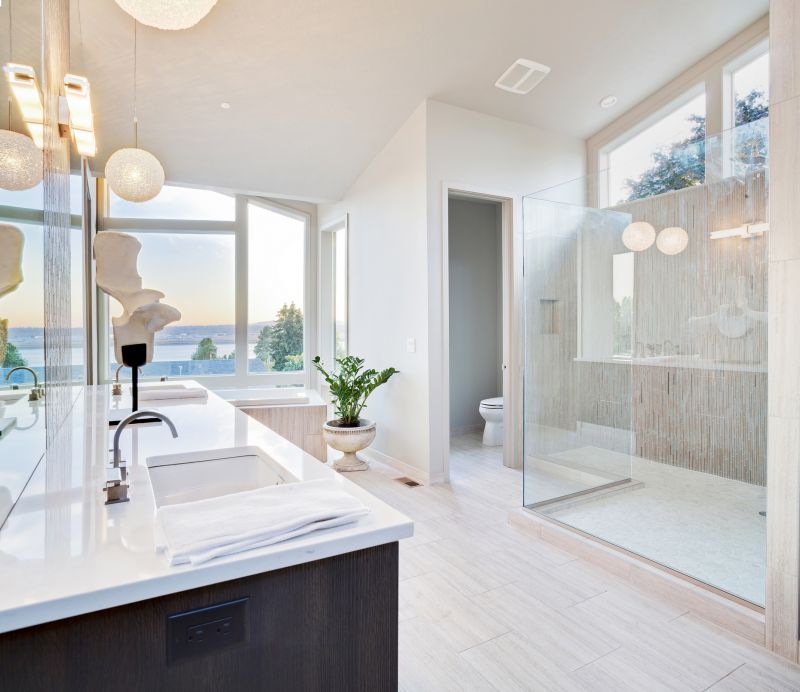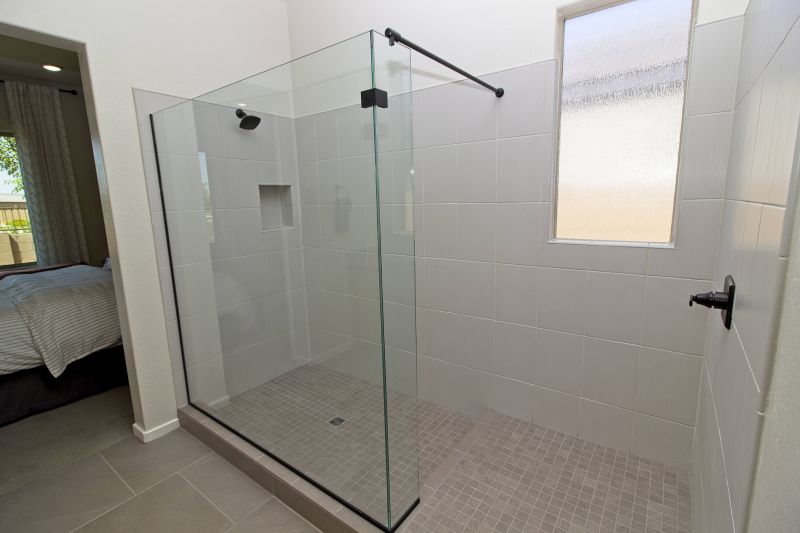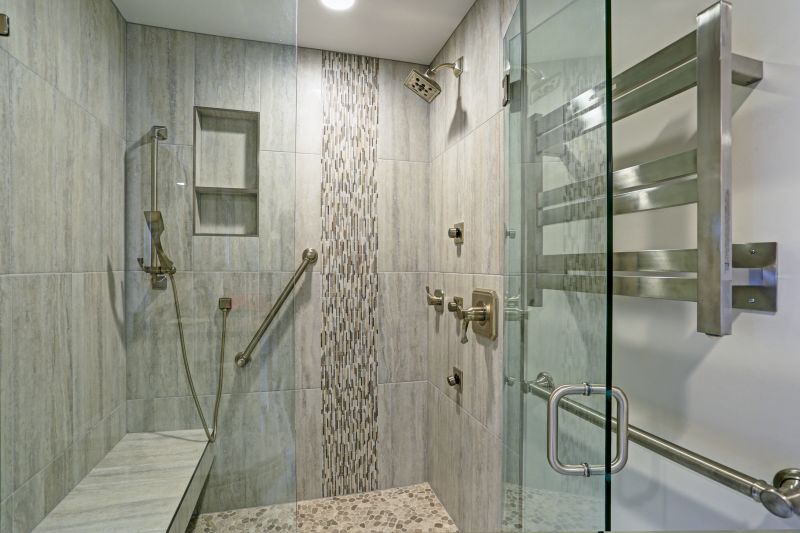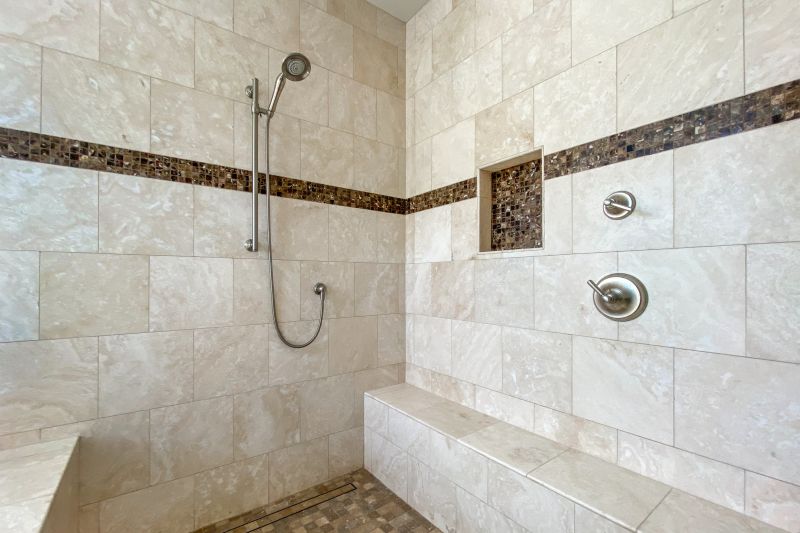Practical Shower Arrangement Tips for Small Bathrooms
Designing a small bathroom shower involves maximizing space while maintaining functionality and style. Proper layout choices can significantly enhance the usability of limited space, making the bathroom appear larger and more inviting. Various configurations, such as corner showers or walk-in designs, are popular options that optimize available room without sacrificing comfort.
Corner showers utilize space efficiently by fitting into the corner of a bathroom. They often feature sliding or hinged doors, saving room for other fixtures and creating a more open feel.
Walk-in showers eliminate the need for doors, providing seamless access and a sleek appearance. These layouts are ideal for small bathrooms aiming for a modern, minimalist look.

A glass enclosure helps visually expand the space, making the bathroom feel larger. Clear glass also allows light to flow freely, enhancing brightness.

Corner showers with tiled walls provide durability and style. The compact design ensures efficient use of space while offering a comfortable showering area.

A walk-in layout with a frameless glass door creates an open, airy environment, ideal for small bathrooms seeking a clean aesthetic.

Incorporating built-in shelves maximizes storage without cluttering the limited space, keeping essentials within easy reach.
Effective small bathroom shower layouts often incorporate space-saving fixtures and smart storage solutions. Compact shower stalls with integrated shelving or niches help maintain a clutter-free environment. Choosing the right door type—such as sliding or bi-fold doors—can also prevent space obstruction, making entry and exit more convenient. Additionally, the use of light-colored tiles and reflective surfaces can contribute to a more open appearance, reducing the visual constraints of a small area.
| Layout Type | Advantages |
|---|---|
| Corner Shower | Maximizes corner space, suitable for small bathrooms |
| Walk-In Shower | Creates an open feel, easy accessibility |
| Recessed Shower | Built into wall for space efficiency |
| Sliding Door Shower | Prevents door swing space issues |
| Neo-Angle Shower | Fits into corner with multiple glass panels |
| Shower with Bench | Provides seating without taking extra room |
| Compact Shower Stall | Ideal for tight spaces, minimizes footprint |
| Open-Plan Design | Enhances spaciousness with minimal barriers |
Innovative solutions such as curved glass enclosures or compact fixtures can further optimize small bathroom layouts. Strategic placement of fixtures and thoughtful use of vertical space contribute to a more open and functional shower area. When designing a small bathroom shower, it is essential to balance aesthetics with practicality, ensuring that the space remains comfortable and visually appealing.
Ultimately, small bathroom shower layouts require careful consideration of space, style, and usability. Whether opting for a corner shower, walk-in design, or a combination of features, the goal is to create a functional and attractive shower space that maximizes every inch available. Proper planning and innovative design choices can transform even the tiniest bathrooms into comfortable, stylish retreats.






